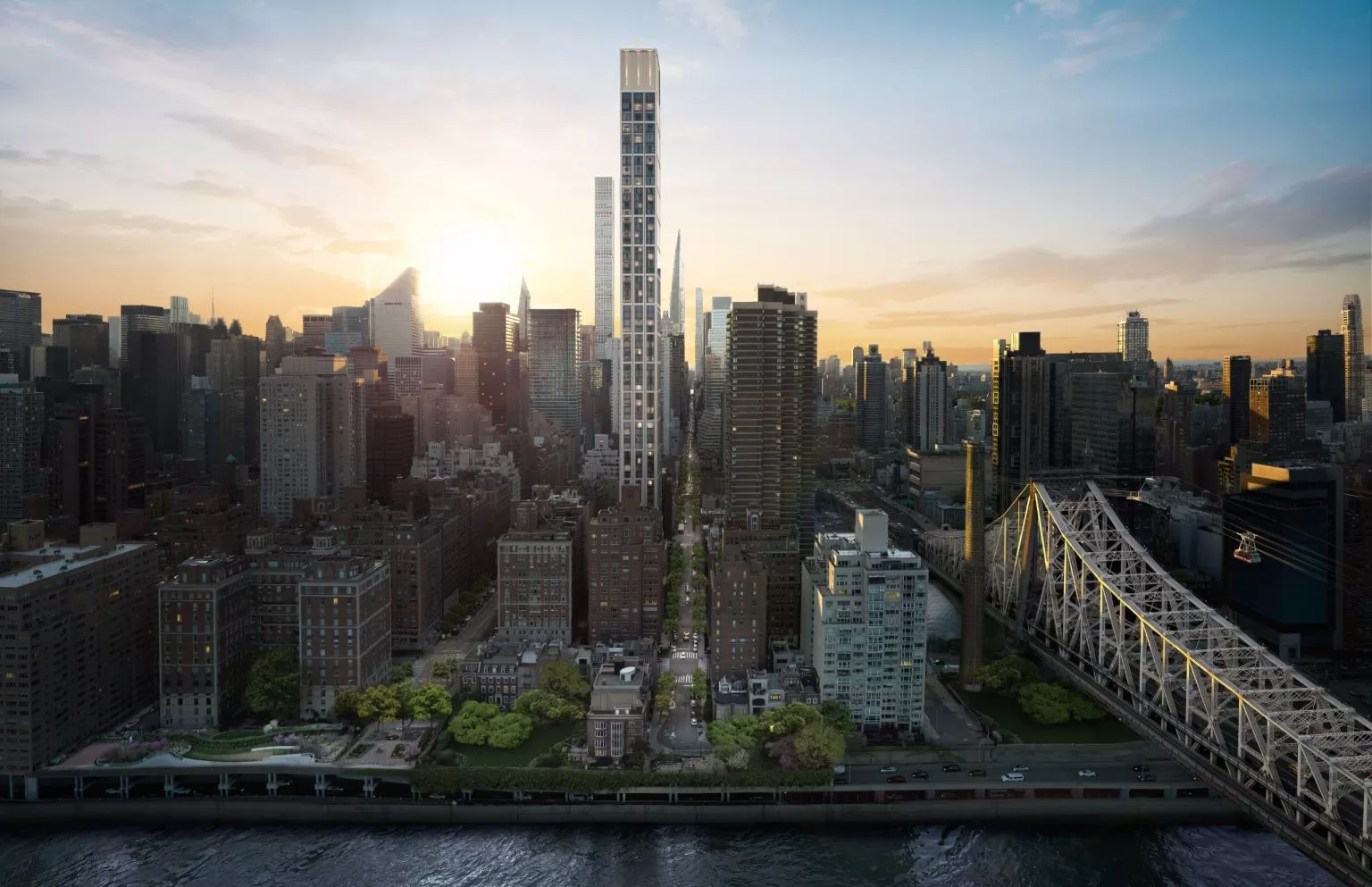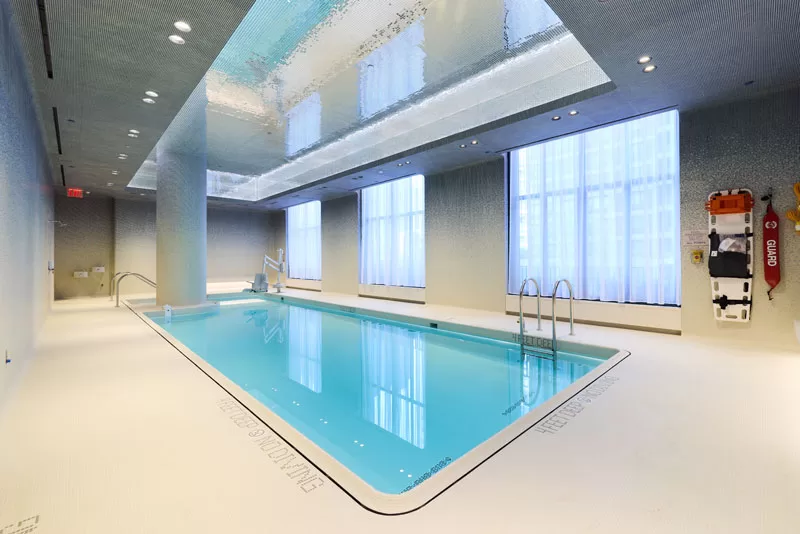Sutton Tower, an impressive 80-story residential building, has reached completion in the vibrant neighborhood of Sutton Place, nestled within Manhattan’s Midtown East. Boasting a remarkable architectural presence, the tower proudly presents 120 exquisite for-sale residences. Anticipating an exciting summer ahead, the first move-ins are scheduled to commence soon, welcoming residents to their new homes.
The visionary design of Sutton Tower was brought to life by the talented architect Thomas Juul-Hansen, while its development was spearheaded by Gamma Real Estate and JVP Management. Taking charge as the general contractor, Lendlease commenced construction on this remarkable project in 2018, setting the stage for its successful realization.

Within a tightly packed neighborhood, Lendlease undertook the construction of Sutton Tower on a 6,000-square-foot site. Employing a captivating architectural feat, the project team skillfully employed 10-foot cantilevers over the neighboring buildings on both sides, an impressive feature commencing from the sixth floor. During the construction process, the team ingeniously crafted steel decking beneath the cantilevers, facilitating access to their undersides while ensuring seamless progress.
A significant aspect of the project involved meticulous coordination of deliveries to mitigate disruptions to the neighboring areas on three sides. To ensure smooth operations, the building’s ground-floor lobby was ingeniously repurposed as a designated loading and unloading area for trucks throughout the construction phase. Once the vertical construction was successfully concluded, the project team shifted their focus to completing the interior design of the lobby, adding the finishing touches to this inviting space.
Positioned on the corners, every luxury condominium within the towering 850-foot structure exudes elegance. These residences boast wide-plank solid oak floors, exquisitely designed Italian kitchens adorned with matte lacquer cabinetry, honed slabs of Statuarietto marble, and top-of-the-line Sub-Zero and Wolf appliances. Adding a touch of opulence, the primary bathrooms showcase marble slab accent walls, epitomizing sophistication. The limestone-clad façade of the building gracefully transitions into captivating geometric detailing on the upper mechanical floors, adding a distinctive architectural touch.
Encompassing over 22,000 square feet, Sutton Tower offers an extensive array of amenities thoughtfully distributed across multiple floors to maximize space utilization. The impressive range of amenities includes a double-height atrium, a serene library, a refreshing swimming pool, a state-of-the-art fitness center, indulgent spa suites, a captivating sports simulator room, a private screening room, an elegant private dining room, a vibrant children’s room adorned with an interactive mural, and a captivating 1,300-square-foot sculpture garden. Despite the building’s smaller footprint, the carefully planned amenities are strategically positioned to provide residents with a luxurious and diverse living experience.
Source: bdcnetwork.com






