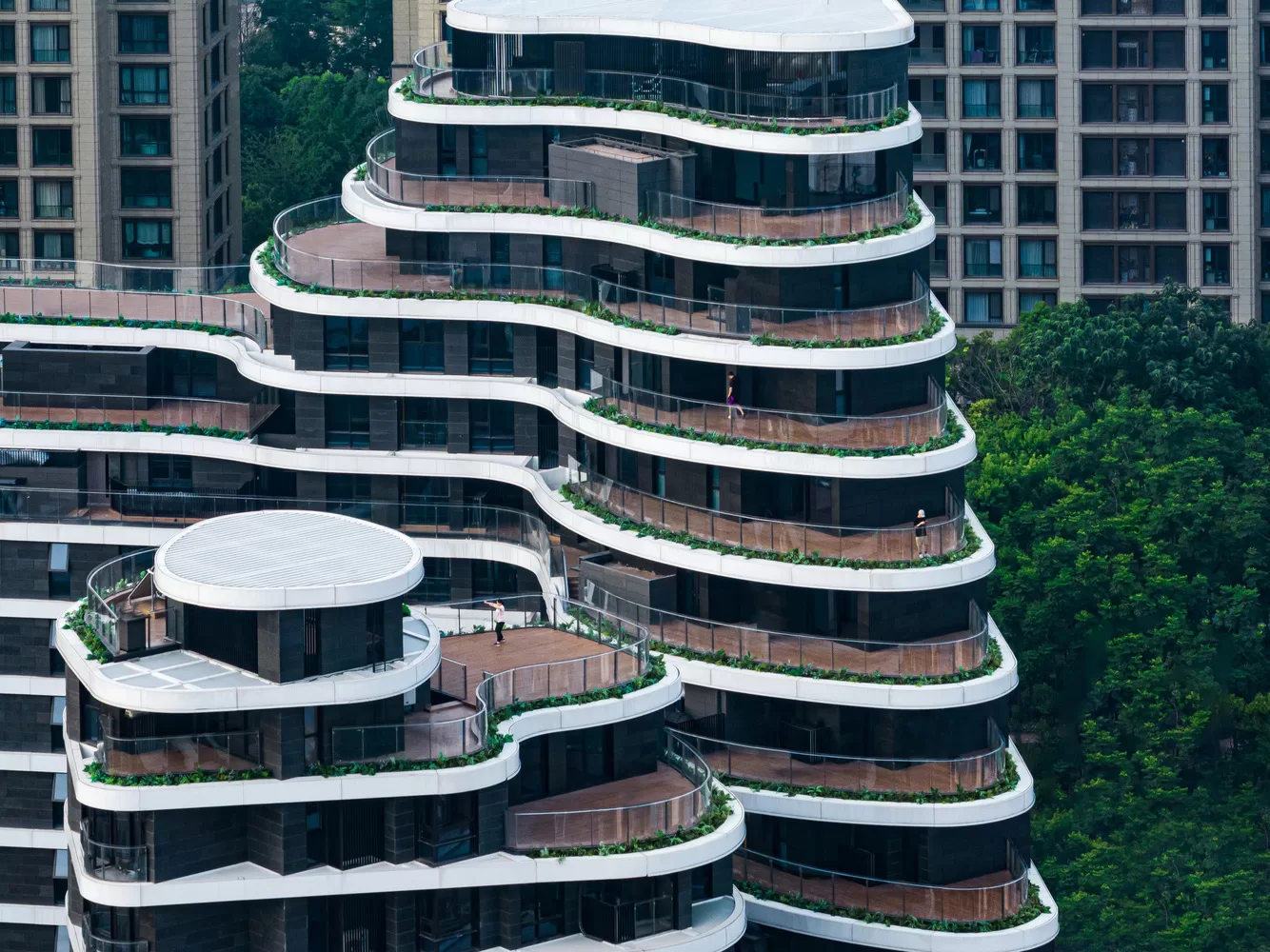K. Wah Riverside E18 Residence stands as a multifamily housing project, hosting over 110 apartment units within the confines of a tightly constrained site, encompassed by a densely populated residential neighborhood. In an environment where the realms of development champion scale and speed, the design of E18 Residence seeks to transcend the conventional mold of mass-produced, homogenous housing typologies in China. Instead, it boldly ushers in a contemporary housing typology with a community-conscious and contextually sensitive approach. This modern addition to the multifaceted neighborhood breathes new life into the urban context and community, bestowing a fresh identity upon an otherwise nondescript district.


A Revolutionary Urban Housing Typology
In a locale where international architects seldom venture into housing design due to the dominance of standardized housing models and a prevalent culture of replication among local developers, E18 Residence rises to the challenge. This project, nestled within one of Shanghai’s smallest parcels, provides a unique testing ground for the design team to explore the future of housing within a high-density urban setting. All of this is undertaken while navigating stringent zoning requirements and a dedication to optimizing the residential program.
E18 Residence finds its home on the periphery of the Lujiazui Financial District, adjacent to the tranquil Huangpu River. Its distinctive architectural form is a direct result of the intricate interplay between the allowable building envelope and the path of the sun. Molded by the angles of sunlight, this residence delves into how a building’s shape, driven by site-specific criteria and solar access, can extend its potential to positively influence the community and urban environment.


A Solar-Sculpted Urban Canyon
The design adopts a U-shaped massing configuration, a strategic solution that accommodates the residential program while preserving continuity with the urban interface. This massing configuration is the result of meticulous sunlight studies, ensuring that the solar access for the existing neighborhood is upheld without compromise. The building’s height, form, and position are thoughtfully developed, guided by a comprehensive analysis of solar access.
E18 Residence is structured around a central courtyard adorned with intimate gardens and a playground, fostering informal encounters and social interactions. The curvilinear geometry of the inner cascading roof terraces takes inspiration from the flowing essence of the nearby river, while the rectilinear outline of the massing harmoniously corresponds with the existing urban fabric.
This extraordinary design introduces a transformative urban living experience, weaving multidimensional green terraces into the building’s fabric. In conjunction with garden spaces and the neighborhood park, these open-air terraces offer boundless opportunities for panoramic views of the river and the cityscape. The E18 Residence’s unique massing captures seasonal breezes and creates a series of vertical garden terraces that elevate the daily life of the neighborhood. This solar-sculpted urban canyon is evocative of the terraced rice paddy fields commonly found in natural environments, underscoring the profound importance of nature in Asian culture.

K. Wah Riverside E18 Residence boasts a total of 114 units, with an average size of 90 square meters for typical units, including four penthouse units. The unit mix encompasses a diverse array, ranging from 2-bedroom units to 4-bedroom duplex units, with a total of 36 different plans to accommodate various program requirements. Each unit on the west wing is strategically positioned at a 45-degree rotation to optimize sunlight exposure and offer unrivaled views of the river. Despite its relatively modest scale compared to the surrounding structures, the distinctive silhouette of E18 Residence has undeniably transformed Shanghai’s skyline, serving as a pioneering prototype for urban living.
Source: designboom.com, archdaily.com


