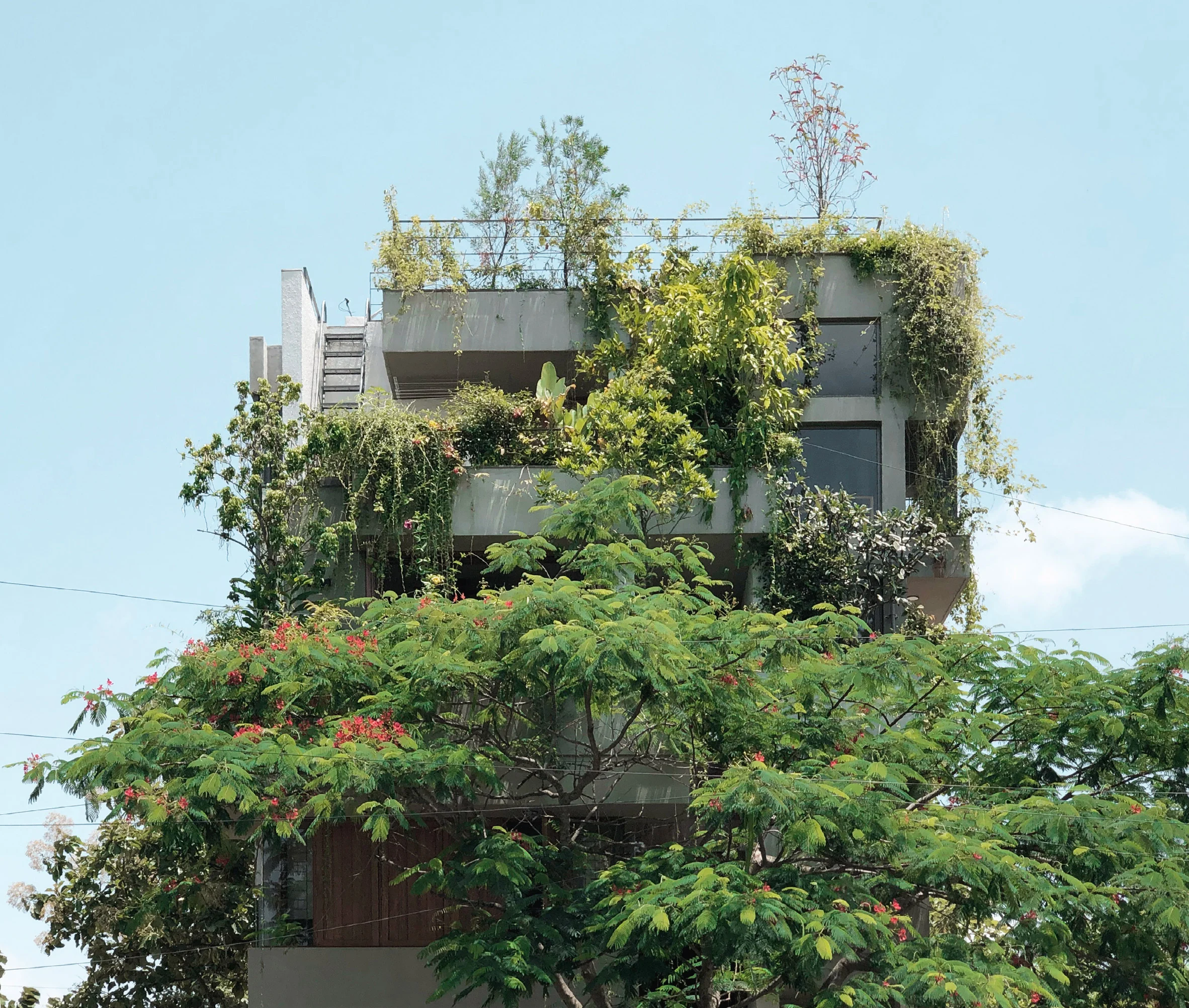A Bangalore-based architectural firm, A Threshold, has designed a residence named “Ineffable Light,” emphasizing a seamless blend between indoor and outdoor living. Situated on a compact urban plot surrounded by neighboring structures, the four-storey home focuses on balancing natural light and privacy.
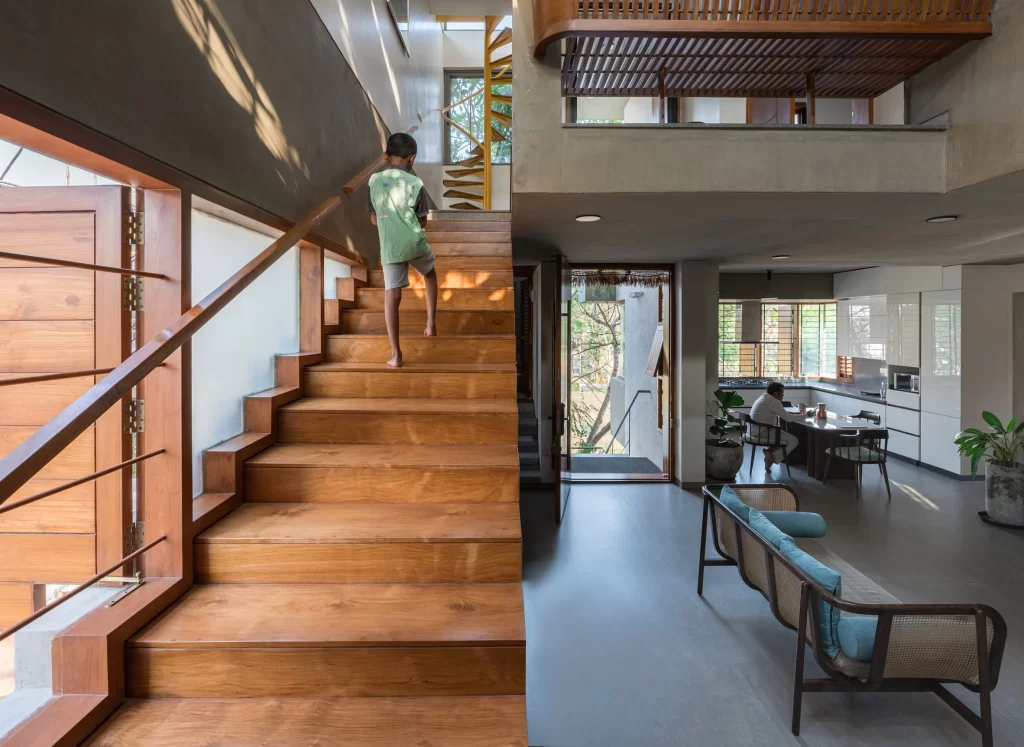
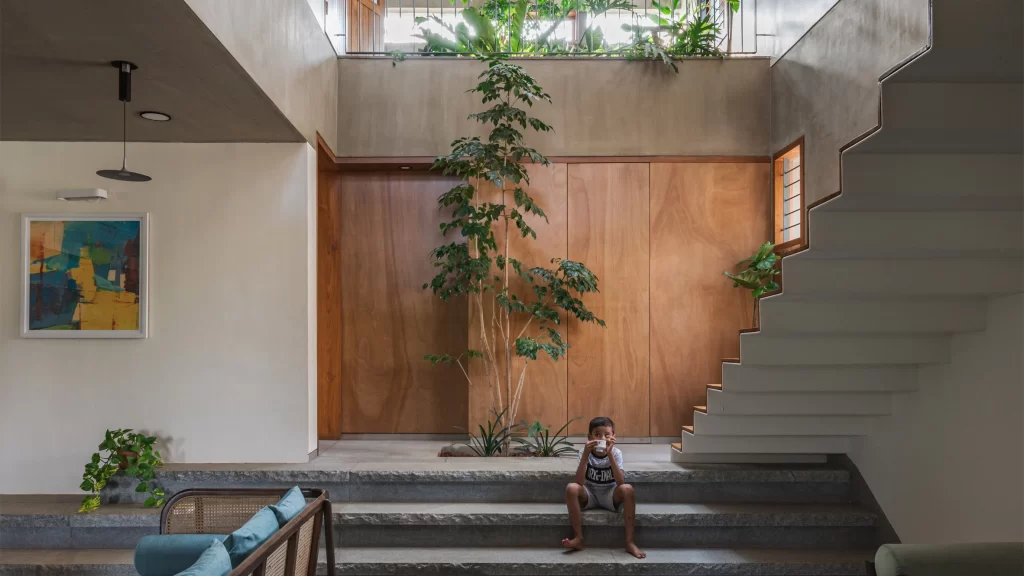
To achieve this, the eastern facade features glazed openings and stepped balconies, complemented by a central, skylit courtyard adorned with lush greenery. Aiming to maximize natural light, ventilation, and green spaces within the home, the design promotes a porous environment, fostering connections and interactions to enhance the residents’ lifestyle.
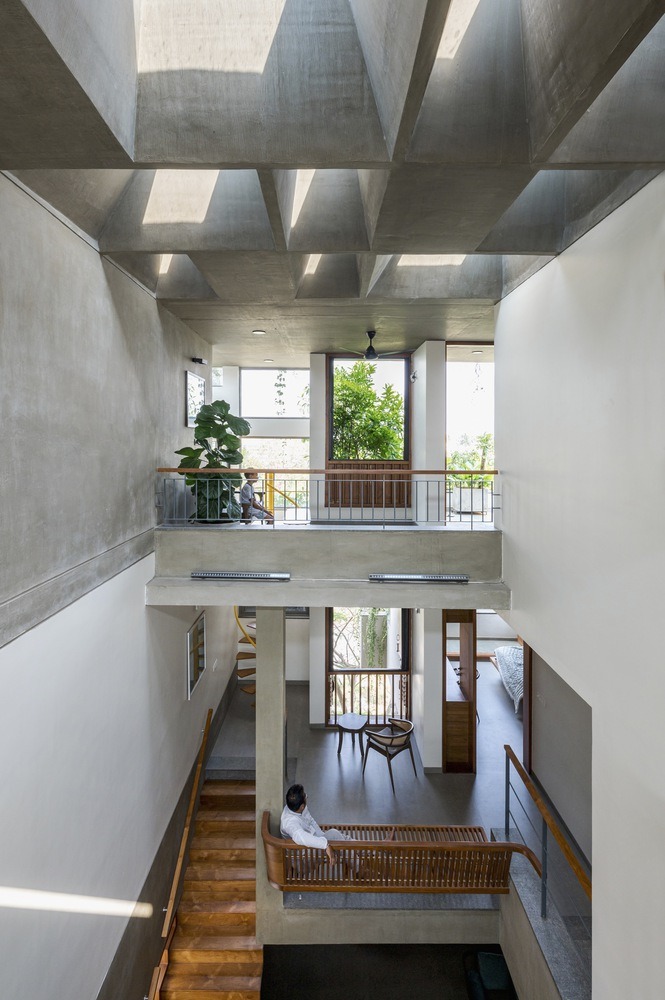
The entrance, located beside a shaded porch and functional spaces like the kitchen and home office, divides the home into two halves around a prominent existing tree. The northern “public” side integrates living areas with a full-height atrium, connected by balconies and internal gardens. Green terraces on the facade extend internally, providing a seamless transition between indoor and outdoor spaces.

On the southern, more private side, bedrooms and bathrooms open onto the atrium and balconies through bi-folding windows and wooden shutters. The design intentionally utilizes light as a significant material, creating a contrast between the darker private spaces and the brighter communal areas, drawing inspiration from the play of light in traditional Indian temples.
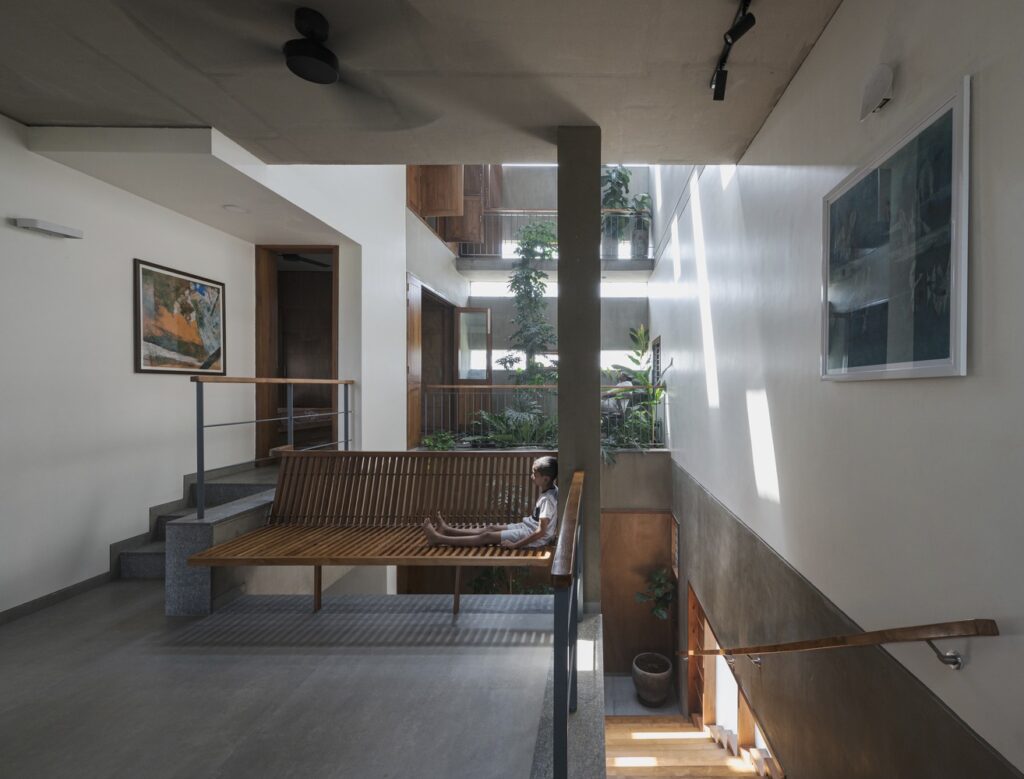
Incorporating elements reminiscent of traditional temples, the intensity of darkness increases as one moves from outside to inside, reflected in the choice of materials like dark wood for less illuminated areas and exposed concrete and white walls for communal spaces. The result is a residence that celebrates life, offering visual connectivity throughout the house while maintaining a balance between openness and privacy.
Source: dezeen.com, archdaily.com


