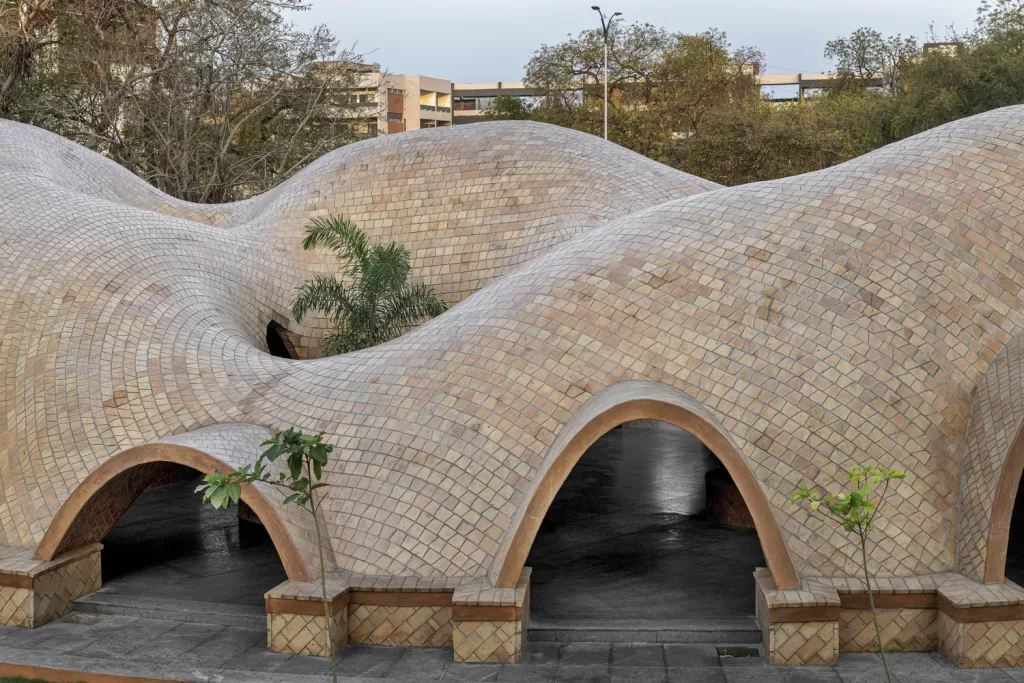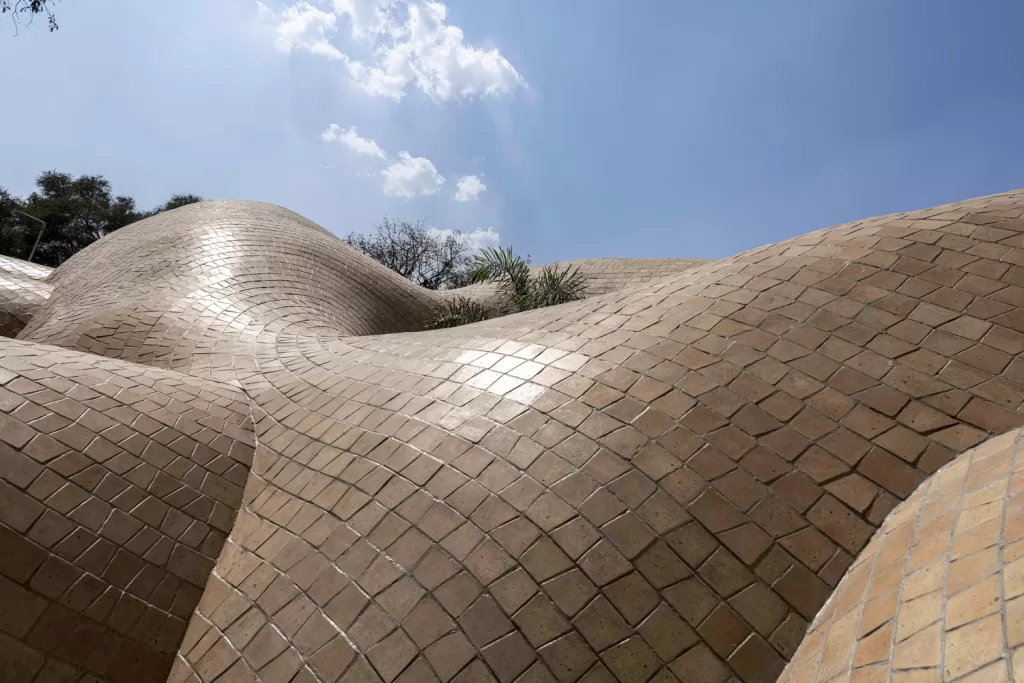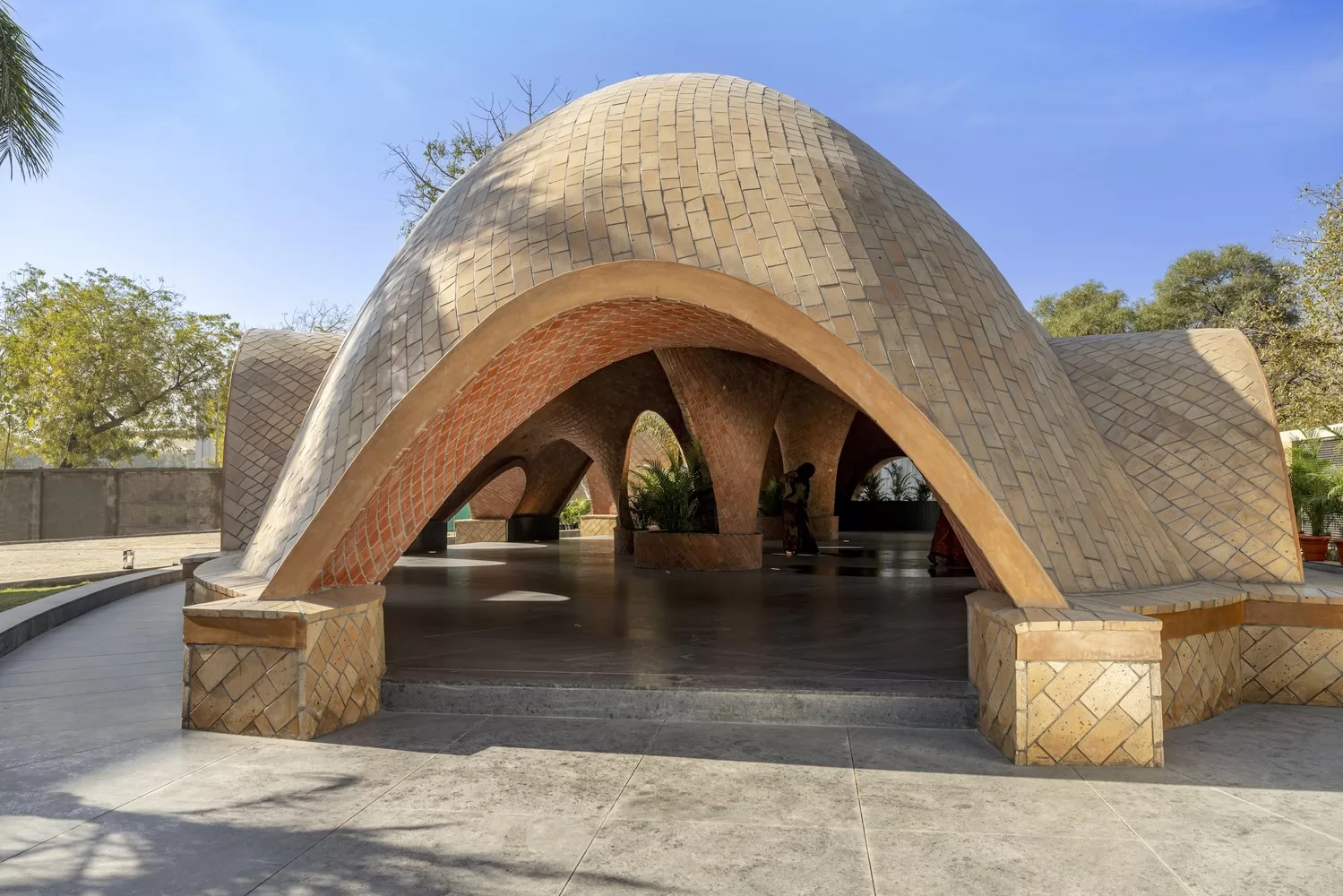The Tarang Pavilion, an innovative project situated in Gandhinagar, India, exemplifies the creative and thoughtful approach of The Grid Architects. Through their meticulous design, they have crafted a captivating built environment that seamlessly harmonizes with the natural surroundings. Resembling an exquisite vaulted sculpture, this remarkable pavilion not only captivates the eye but also fosters significant dialogue that bridges the realms of the past, present, and future.

The primary objective of the intervention is to conceive a versatile space capable of accommodating a range of activities both within and beyond its physical boundaries. The concept behind Tarang was to establish a dynamic exhibition environment that seamlessly adjusts and evolves. Its purpose is to serve as a platform for immersive exhibitions, utilizing the interior spaces as canvases to showcase featured products. The project’s ethos revolves around three fundamental principles: a profound respect for history and the preservation of cultural heritage, a sincere recognition of craftsmanship and the significance of manual labor, and a profound reverence for the environment, accompanied by a pressing commitment to sustainability.
The Tarang Pavilion places a strong emphasis on local sourcing, prioritizing materials with low embodied energy to minimize the environmental footprint of the structure. Key elements such as natural stone, terracotta tiles, and an innovative method of spanning that eliminates the need for steel, shuttering, or additional supporting structures typically used in arch construction, are prominently employed. Additionally, the project actively focuses on enhancing the skills of the masons involved, fostering the development of sustainable building practices. By adopting these strategies, the initiative strives to reduce environmental impact while promoting sustainable construction techniques.

Standing as one of India’s grandest examples of terracotta tile arch vault structures, the Tarang Pavilion, a brainchild of The Grid Architects, boasts elegant curves, harmonious waves, and gentle swells. Through their thoughtful design, the architects have crafted an environment that exudes a captivating tranquility, where the roof evokes harmony, the lighting articulates, and the breeze carries a melodic tune. Rooted in the principles of biophilic design philosophy, the pavilion’s undulating form engenders a warm and inviting ambiance, reminiscent of familiar comforts.
The Tarang Pavilion stands in stark contrast to its existing structure, presenting a new organic form that captivates the user’s senses. As one moves through its spaces, the interplay of light and shadow within voids and gaps playfully teases and entices. The construction engulfs the space, transforming undulations into enclosing walls, maintaining its remarkable volume even in the face of harsh weather conditions. This contemplative building epitomizes traditional opulence while embodying a design concept that seeks to honor and elevate both nature and space in equal measure.
The designers of the project drew inspiration from three guiding factors: beauty, ethics, and divinity. They sought to create a structure that not only embodied their ideals and beliefs but also exuded captivating aesthetics. Their efforts resulted in a play of light beams that surprises and enchants, generating reflections that leave a lasting impact on all who behold it. In the realm of interior design, cues were taken from nature, seeking to mimic its organic forms. Throughout the design process, the inner areas remained shrouded in mystery, their functions and final dimensions unknown.
“TARANG” cultivates a timeless ambiance and encourages profound conversations across different eras. Its layout fosters a sense of connection and continuity that transcends the present, inviting dialogue that spans time. The design of Tarang incorporates a spectacular construction method while considering the unique environment of the South West locale. By prioritizing ecological sustainability, cultural diversity, and visual appeal, the project exemplifies a creative and intelligent approach to addressing the pressing challenge of sustainable construction. Tarang pays homage to the craftsmanship of the workers involved, employing traditional construction methods devoid of software or electronic equipment.
Source: parametric-architecture.com





