CRAB Studio, led by Sir Peter Cook and Gavin Robotham, has revealed its visionary design for the BRIJ Cultural Center in the vibrant city of New Delhi, India. Situated on the grounds of a former quartzite quarry, this ambitious project is set to redefine cultural spaces, offering a harmonious blend of the visual, performing, literary, and culinary arts.
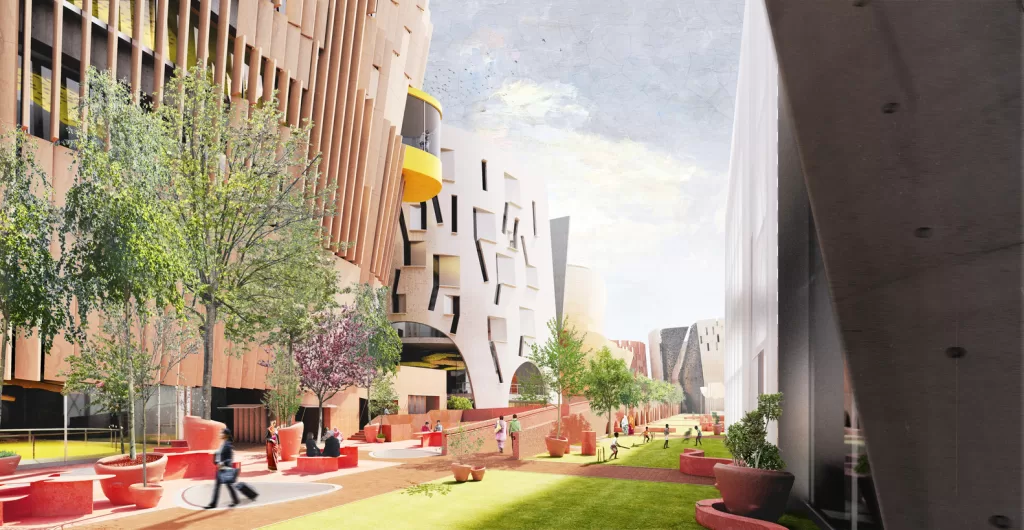
A Fusion of Minds: CRAB Studio and CP Kukreja Architects
In collaboration with CP Kukreja Architects (CPKA), CRAB Studio envisions the BRIJ as more than a conventional cultural hub. Functioning as an immersive environment, it seeks to foster meaningful interactions between artists and diverse audiences. Gavin Robotham, now at the helm of CRAB Studio, leads this transformative venture alongside CPKA as the Executive Architect.
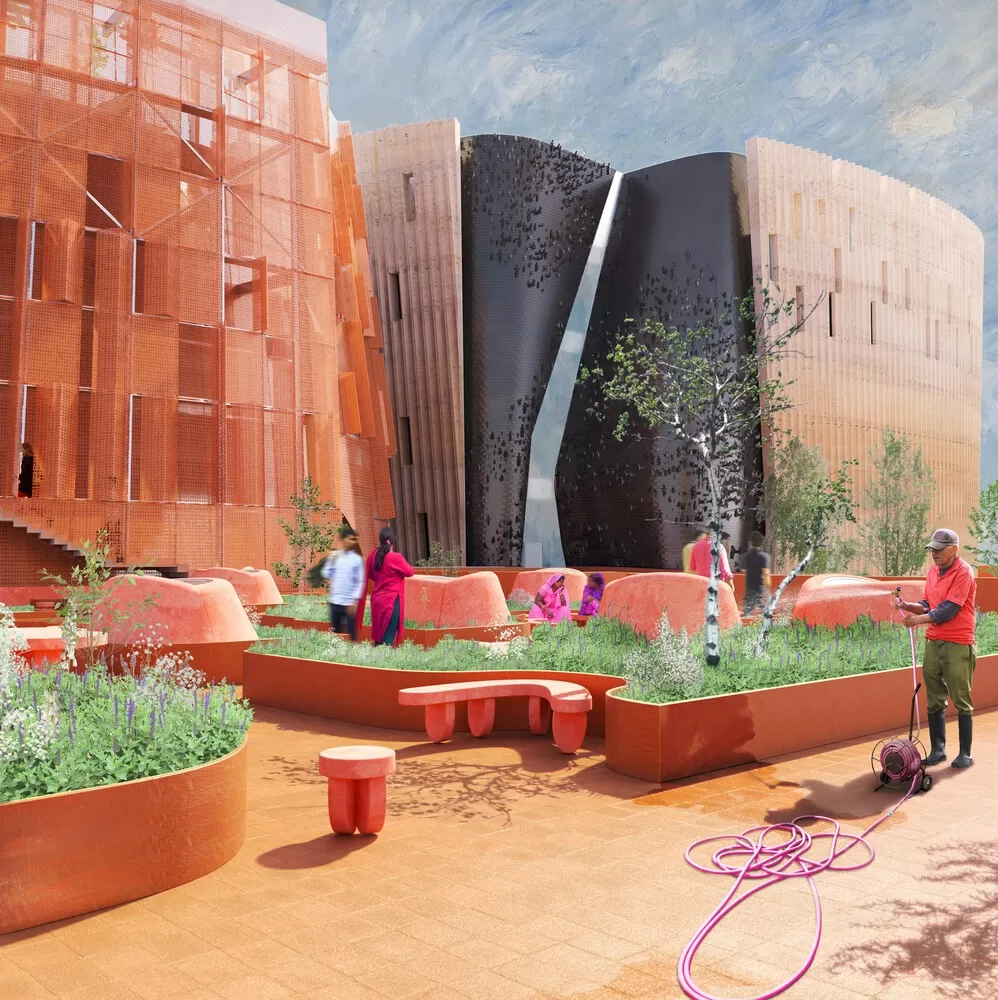

Architectural Poetry: Curved ‘Vessels’ and Waffle Grid
At the heart of the design are six elegantly curved ‘vessels’ gracefully suspended above a waffle grid, reminiscent of India’s historic Charbagh gardens. This architectural poetry serves not only aesthetic purposes but also organizes the site’s topography, creating sheltered pathways adaptable to varying weather conditions. An underground passage, fully conditioned, ensures seamless access to all corners of the site.
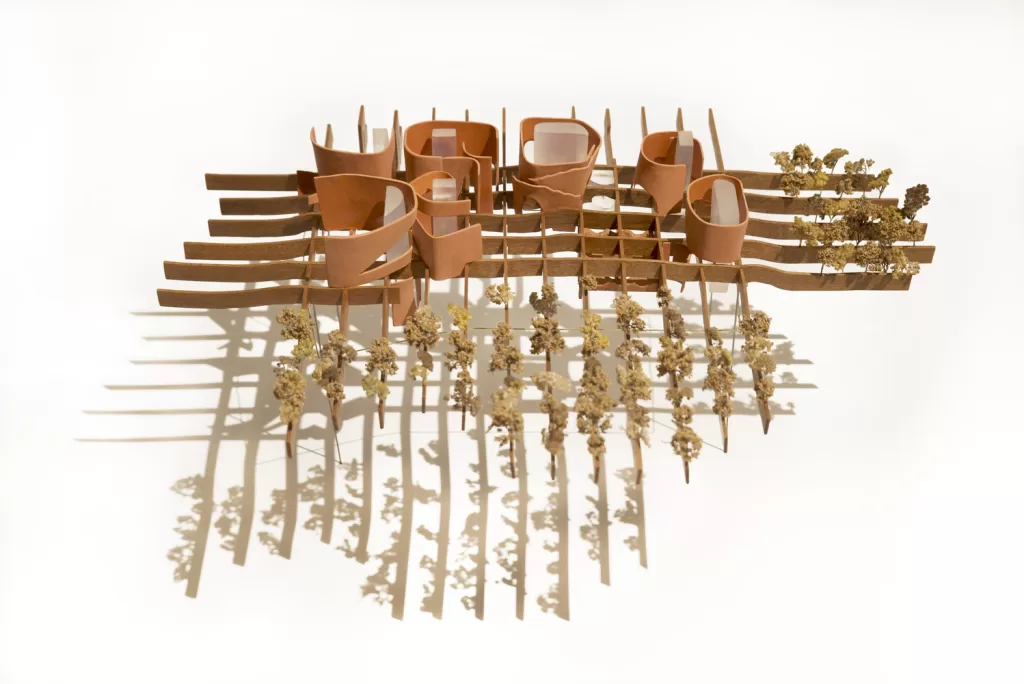
Cross-Pollination of Ideas: Mixed-Use Innovation
The vessels house a diverse array of spaces, from offices and residential facilities to galleries, teaching spaces, libraries, and theaters. The intentional mix of functions aims to encourage the cross-pollination of ideas, fostering a dynamic atmosphere for creativity and collaboration. Workshops and artisanal villages at lower levels provide visitors with insights into different scales of craft and fabrication.
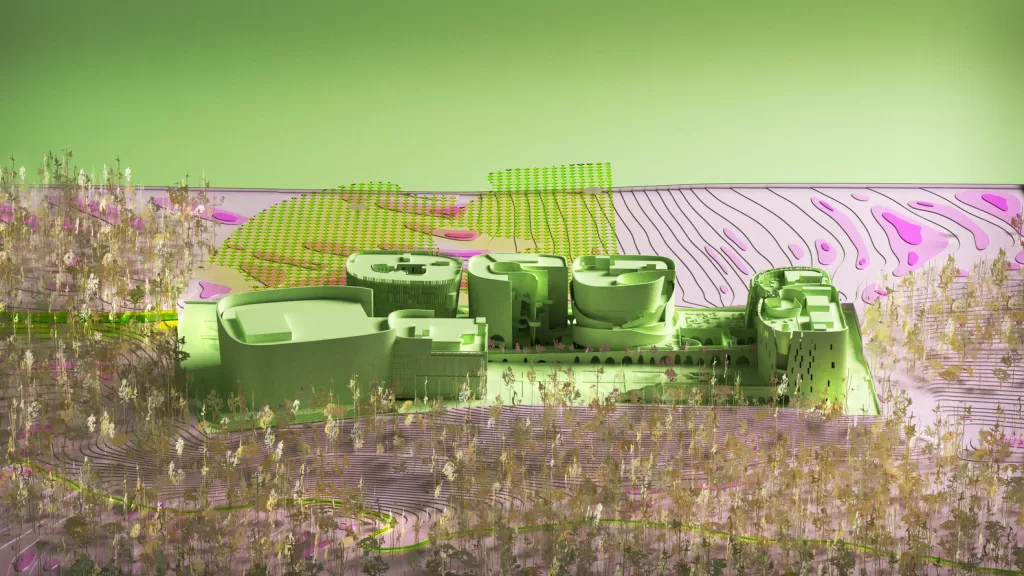
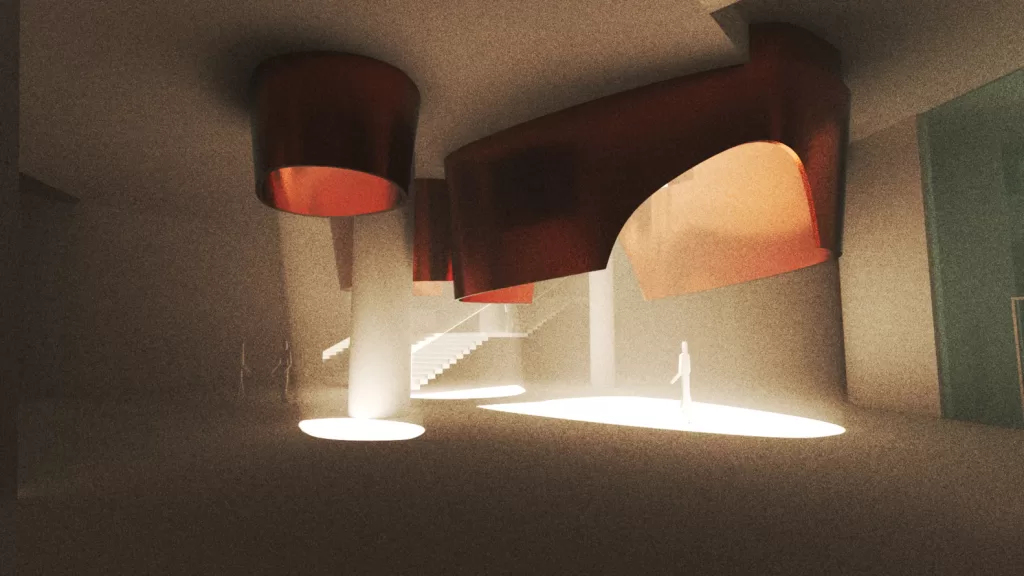
Sustainable Elegance: Passive Design and Local Craftsmanship
Responding to New Delhi’s climate, the vessels incorporate passive design principles. Protective walls shield against the sun’s heat, while open facades to the north and east invite natural light and ventilation. Embracing the locale, CRAB Studio collaborates with Webb Yates Engineers, exploring sustainable ways to utilize locally sourced quartzite from the nearby quarry. Heritage craft techniques, including perforated metalwork screens and glazed ceramic elements, further enrich the project’s aesthetic and cultural tapestry.

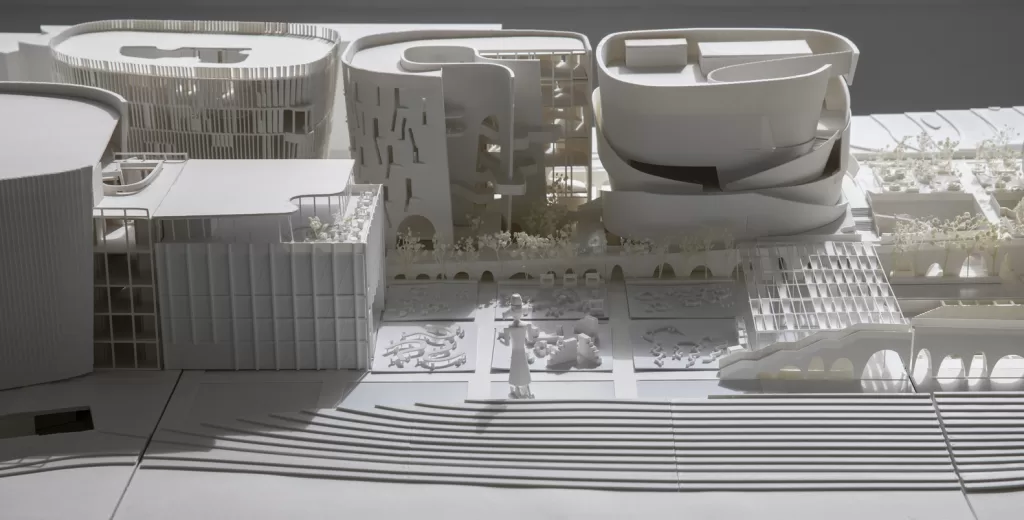
Cultivating Connections: Exterior Spaces and Gardens
Beyond the architectural marvels, the exterior spaces seamlessly weave the vessels together, forming a new park for the city. Designed for informal performances, seating, and play, these spaces offer a dynamic backdrop for cultural exchange. Kitchen gardens and a conservation garden integrated atop the library vessel not only add greenery but also contribute to sustainable, on-site agriculture.
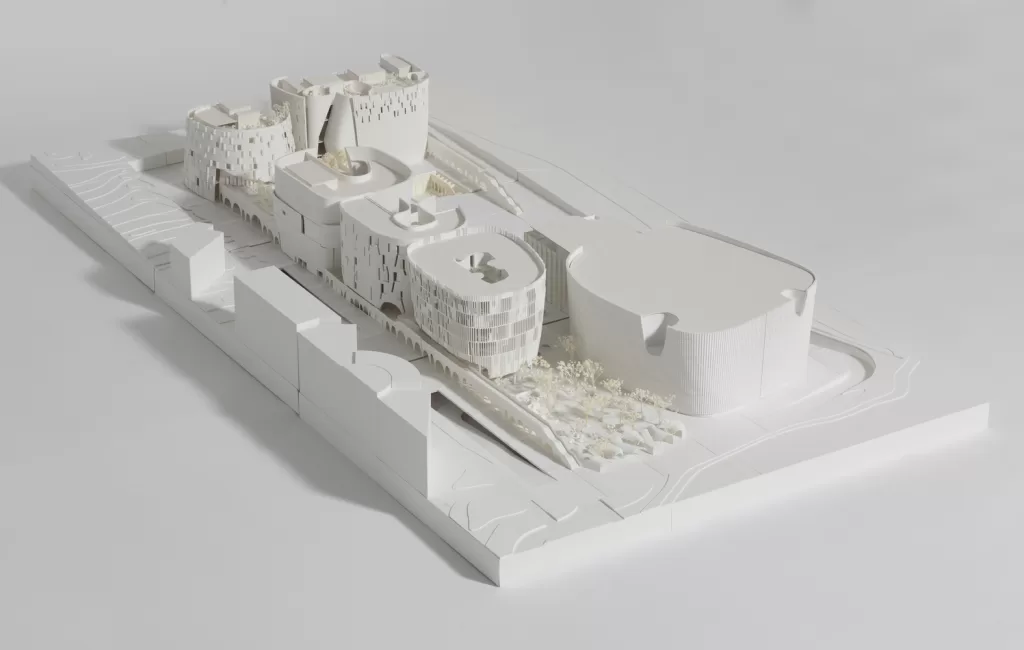
Source: archdaily.com


