Ivanhoe Grammar School’s Sports & Aquatic Centre is a world-class sporting & education facility that manages a complex brief within strict planning controls and a sensitive residential & landscape context. Located on a steeply sloping site along Ivanhoe’s iconic Boulevard.
Following the approval of the school’s development plan in 2016, which had undergone a seven-year finalization process, the project began. This development plan outlined the creation of a Sports & Aquatic facility comprising two courts and the renovation of an existing 25m pool.
Upon engaging in thorough discussions with the academic and sports staff of the school, the project’s initial brief underwent reevaluation in order to enhance the facility’s longevity and enable concurrent PE, sports, and community programs. The revised brief expanded the scope significantly beyond the originally approved development plan. It now aimed to incorporate four versatile basketball/netball courts, a 50m pool, changing facilities, a weights room, aerobics and yoga studios, classrooms, staff offices, and a kiosk. This new and extended project brief aimed to cater to a broader range of requirements and objectives.

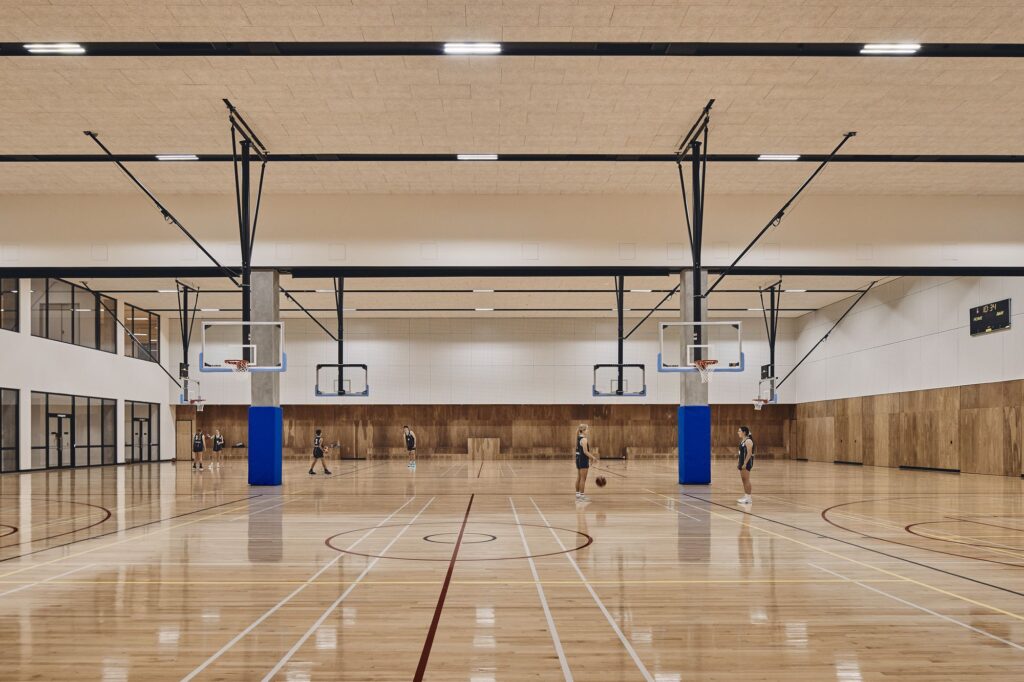
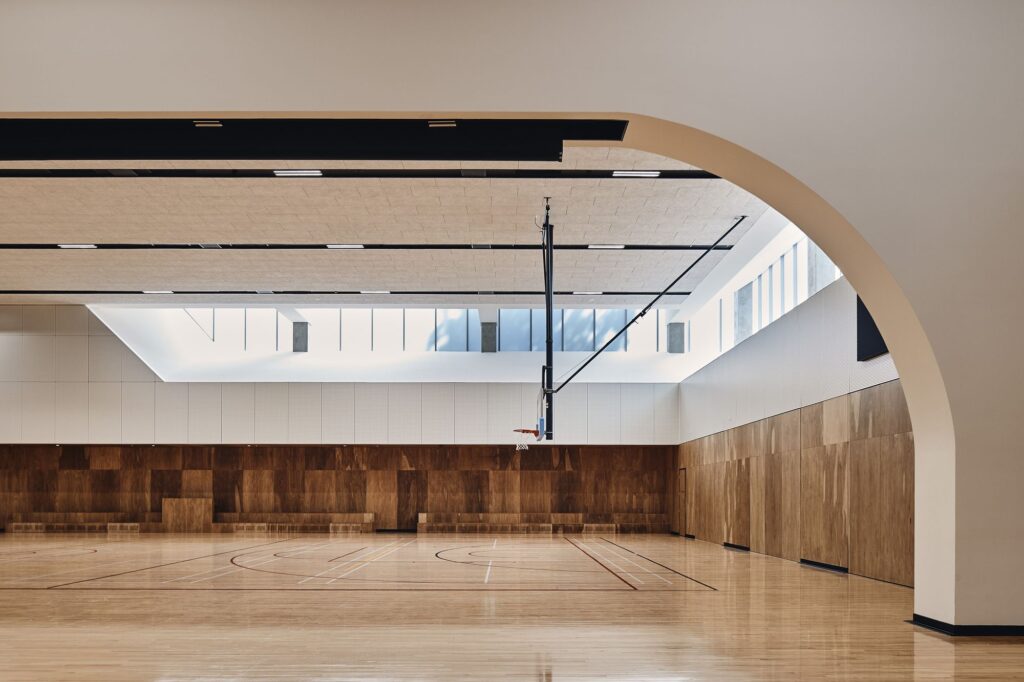
In order to address this obstacle, the design approach involved situating the courts below ground level and stacking them vertically. This innovative solution included the incorporation of rooftop courts, which served to activate the rooftop area and provide panoramic views of the Yarra River and the cityscape beyond from within the campus. By visually linking the building with the main school oval, this design concept not only maximized the value of the land but also created dynamic spaces for student learning and recreational activities.
The architectural layout of the building revolves around the stacked courts, with a central circulation spine and an entry pavilion that connects to supplementary support facilities. The pool is positioned prominently at the southern boundary of the site, strategically designed to capitalize on the breathtaking views of the Boulevard and the Yarra River. This placement allows the surrounding landscape to integrate seamlessly with the pool area and the adjacent courts, creating a harmonious connection between the built environment and the natural surroundings.
The Sports & Aquatic Centre spans six levels and is cleverly positioned up to 25 meters below the natural ground level. This intentional design choice enables the building to maintain a sense of intimacy and harmony with its surroundings. Despite its expansive internal spaces, the building’s scale remains in tune with the human scale of the campus and the surrounding neighborhood. By prioritizing its integration into the landscape, the Sports & Aquatic Centre creates a significant architectural contribution while maintaining a respectful and contextually sensitive presence within its environment.
The partial underground positioning of the Sports & Aquatic Centre offers notable thermal mass advantages, as the stable temperatures below ground level significantly reduce the need for air conditioning throughout the building. Furthermore, the inclusion of 95kW of solar panels on the pool roof, along with rainwater harvesting systems and various design features focused on inclusivity and well-being, demonstrates a strong connection between the building’s design and its intended purpose of supporting student health and well-being. These sustainable and student-centric initiatives highlight the commitment to creating an environmentally friendly and conducive space that prioritizes the well-being of the individuals using the facility.
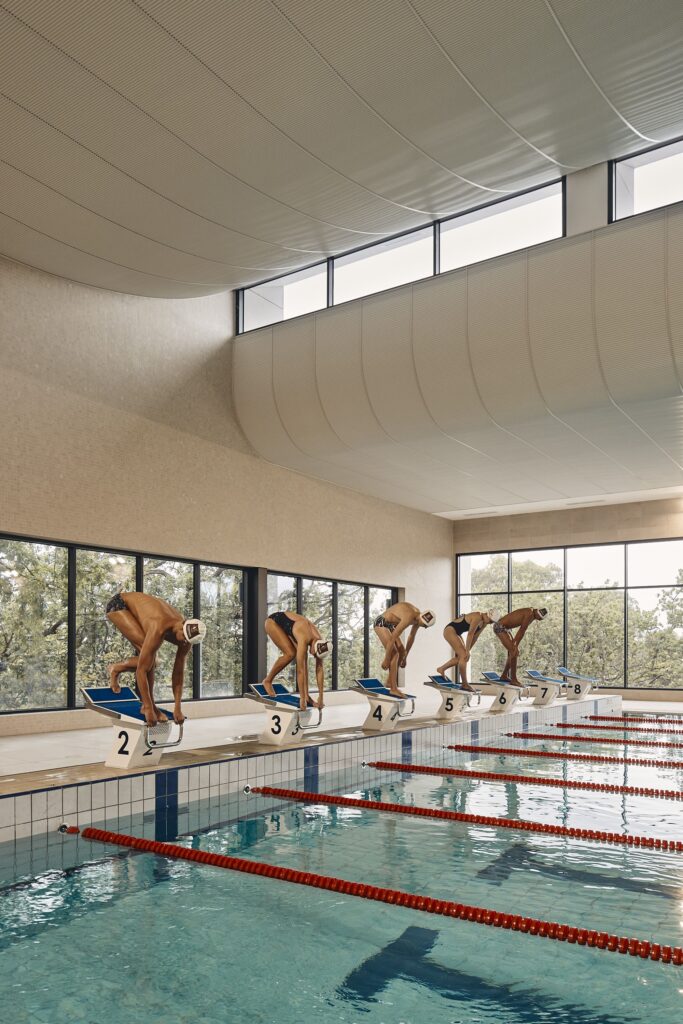
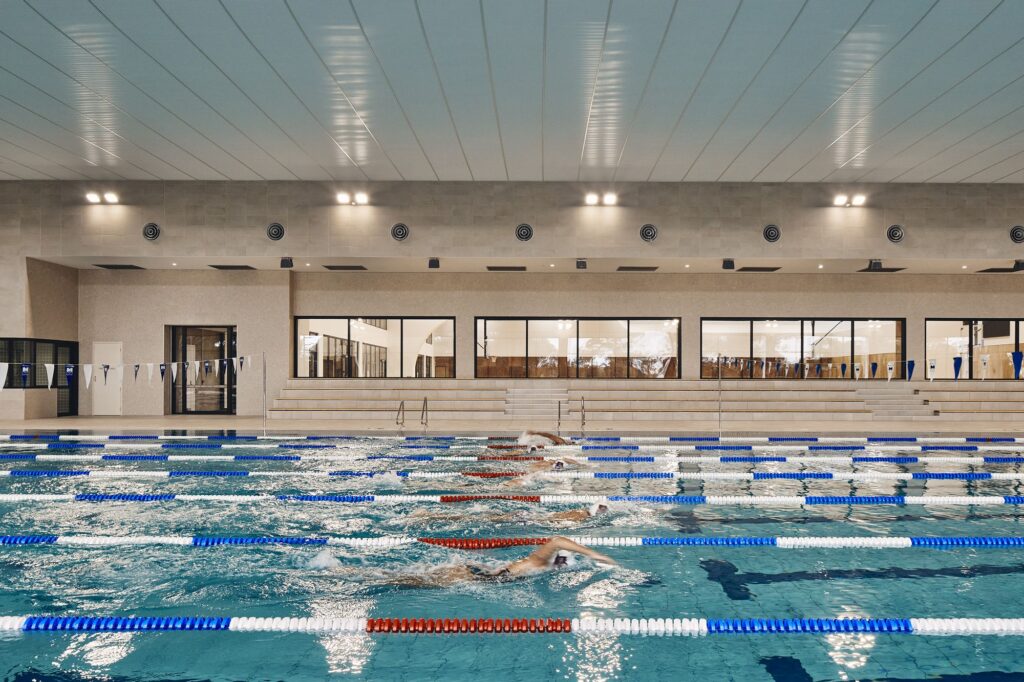
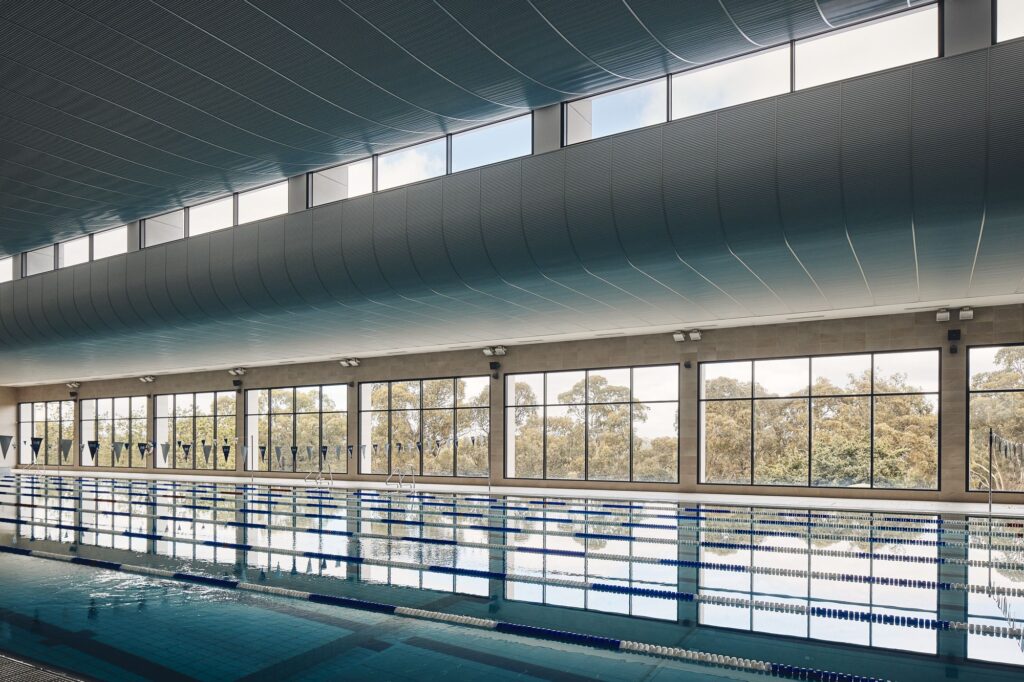
Significantly, the design strategy adhered to the original development plan envelope, thereby minimizing planning risks. This approach proved highly valuable to the client, both in terms of project timeline and cost considerations, especially considering the ongoing escalation of costs. With a budget of $50 million for a project spanning just over 10,000 square meters, this undertaking delivered exceptional value for money, despite the substantial excavation and retention involved. The project’s ability to meet its objectives within budgetary constraints while still providing excellent value underscores its success and efficiency in delivering a high-quality outcome.
The Sports & Aquatic Centre represents an extraordinary fusion of innovative design and impressive engineering. It stands as a testament to the remarkable collaboration between the client, builder, engineers, planner, and architect involved in its creation. The collective efforts of these stakeholders have resulted in the development of an exceptional facility that caters to student learning, health, well-being, and sporting accomplishments. This project showcases the power of collaboration and the successful integration of various expertise to deliver an outstanding facility that serves the diverse needs and aspirations of its users.
Conclusion
The Sports & Aquatic Centre project has been a remarkable achievement, combining creative design, thoughtful planning, and advanced engineering to create a facility that exceeds expectations. From the initial reevaluation of the project brief to the inventive stacking of courts and the integration of rooftop spaces, the design team demonstrated their commitment to future-proofing the facility while maximizing its impact on the landscape and student experience.
The decision to position the building partially underground not only provided thermal mass benefits but also showcased a sensitivity to context and a desire to maintain a harmonious scale with the surrounding environment. The inclusion of sustainable features such as solar panels, rainwater harvesting, and a focus on inclusivity and well-being further exemplified the commitment to student health and environmental responsibility.
By adhering to the existing development plan envelope, the project mitigated planning risks and delivered exceptional value for money, even in the face of cost escalation. The collaborative efforts of the client, builder, engineers, planner, and architect have resulted in a facility that not only meets the functional needs of student learning and sporting achievement but also creates an inspiring space that promotes well-being and supports the broader goals of the educational institution.
Overall, the Sports & Aquatic Centre stands as a testament to the power of collaboration, innovative design, and engineering prowess, delivering an outstanding facility that will leave a lasting impact on the students, the campus, and the wider community for years to come.
Imager Source: educationsnapshots.com



