The Architectural facade system seamlessly blends aesthetics with exceptional functionality, standing out as a distinctive building system. It holds paramount significance in design, establishing the overall ambiance for the entire structure. The term ‘facade’ encompasses any primarily vertical aspect of a building envelope, including external walls. Occasionally, it specifically denotes the exterior faces of buildings featuring noteworthy architectural elements like grand designs, embellishments, the primary entrance, and more. Here, we explore various types of facades employed in building structures.
11 Types of Architectural Facade Systems
Architectural Facade Systems play a pivotal role in shaping the exterior appearance of buildings. These systems not only enhance aesthetics but also contribute to energy efficiency and structural integrity. Explore the 11 types of Architectural Facade Systems, each designed to meet specific functional and aesthetic requirements:
#1 Steel facade
Modern Architectural facade systems often incorporate a diverse range of steel components, including steel profiled sheets, composite (sandwich) panels, flat and rigidized cassette panels featuring folded edges, light steel infill walls, hollow steel sections, and stainless steel glazing support systems, among others.
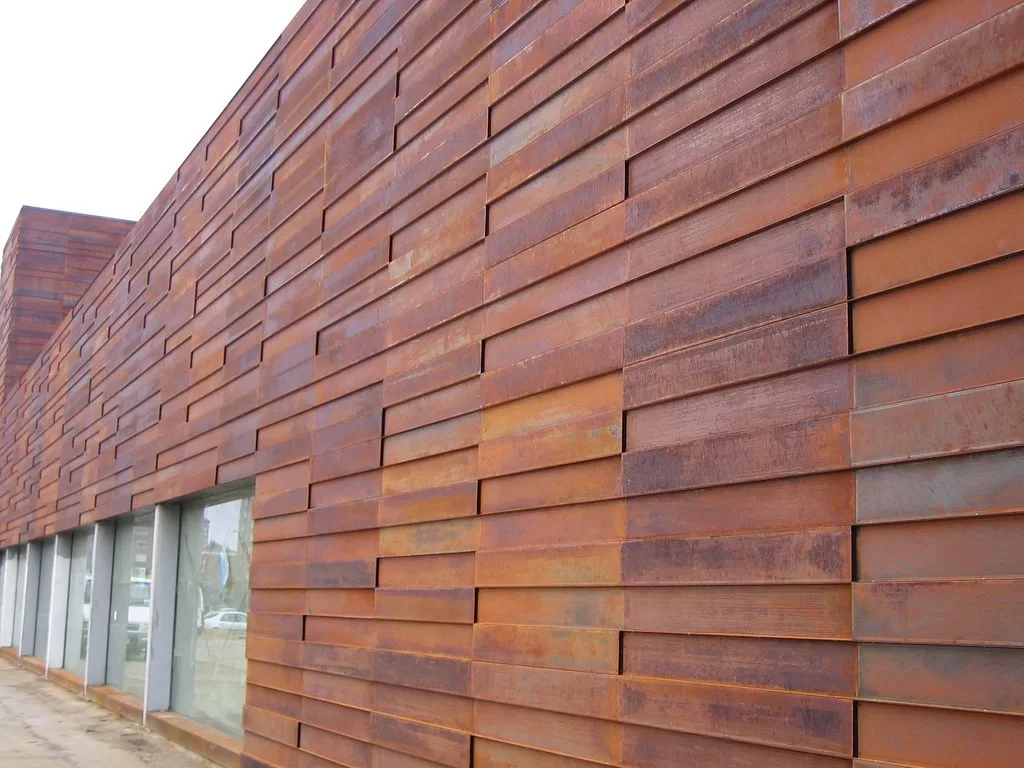
#2 Panel frame facade
A panel frame facade is defined by mullions along the vertical edges and transoms along the horizontal edges, with a focus on thermal breakage to avoid cold bridging and condensation. Unitized curtain walling can be recognized by split mullions and transoms along the panel perimeters. The cost-effectiveness of manufacturing these structural shapes in bulk becomes apparent, especially after the creation of a die.
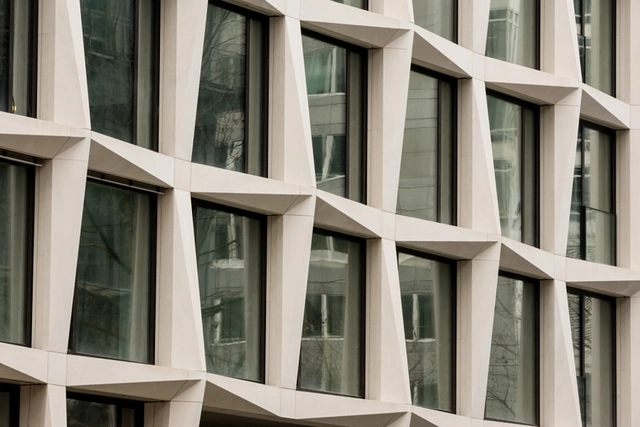
#3 Curtain Walling facade
Curtain walling refers to the broad category encompassing metallic lightweight cladding or glazed cladding systems directly affixed to a structural frame. Occasionally, a stone veneer or sizable tiled fascia might be added to create the illusion of a more solid and unified cladding system.
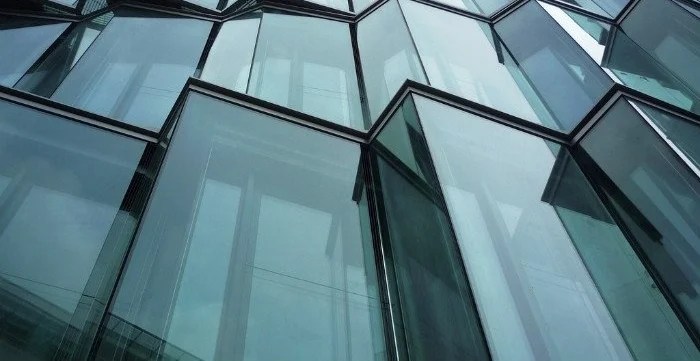
#4 Clay facade
Clay facades consist of panels crafted from terracotta, providing an exterior cladding option for various buildings. While glass and aluminum facades have recently become prominent in Indian urban landscapes, influenced largely by Western trends, clay facades, such as facing bricks or clay facade tiles, have been utilized for many years. These facades result from advanced technology and sophisticated firing processes, making them highly resistant to the elements. In comparison to paint, which may appear smudged with dust and dirt over time, clay facades maintain their color for an extended period due to their terracotta composition. Their inherent weather resistance contributes to exceptional durability, ensuring they last for decades.
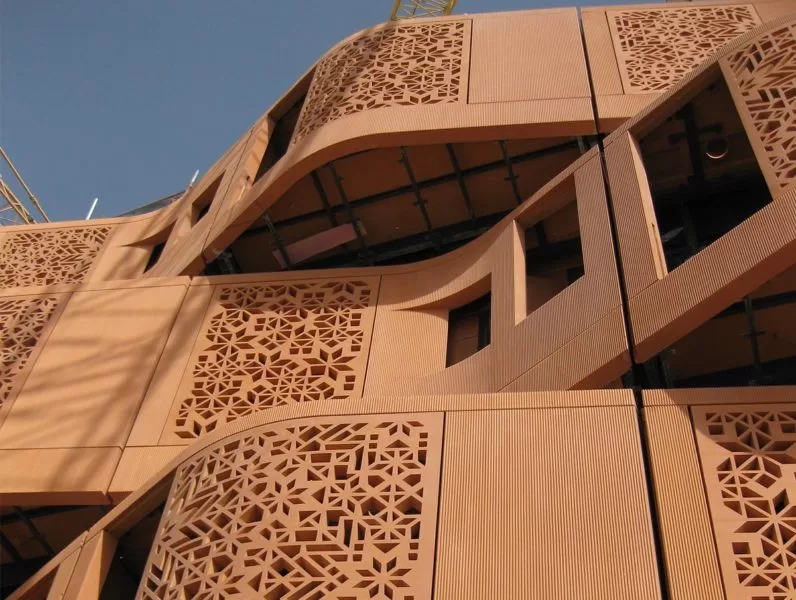
#5 Steel and glass facade
Steel and glass form a synergistic combination frequently employed in the facades and roofs of multi-storey buildings. Typically, glass panels are supported by distinct vertical steel elements connected to the primary structural frame of the building, which can be either internal or external. The use of stainless steel and hollow steel sections is a common practice in conjunction with glass.
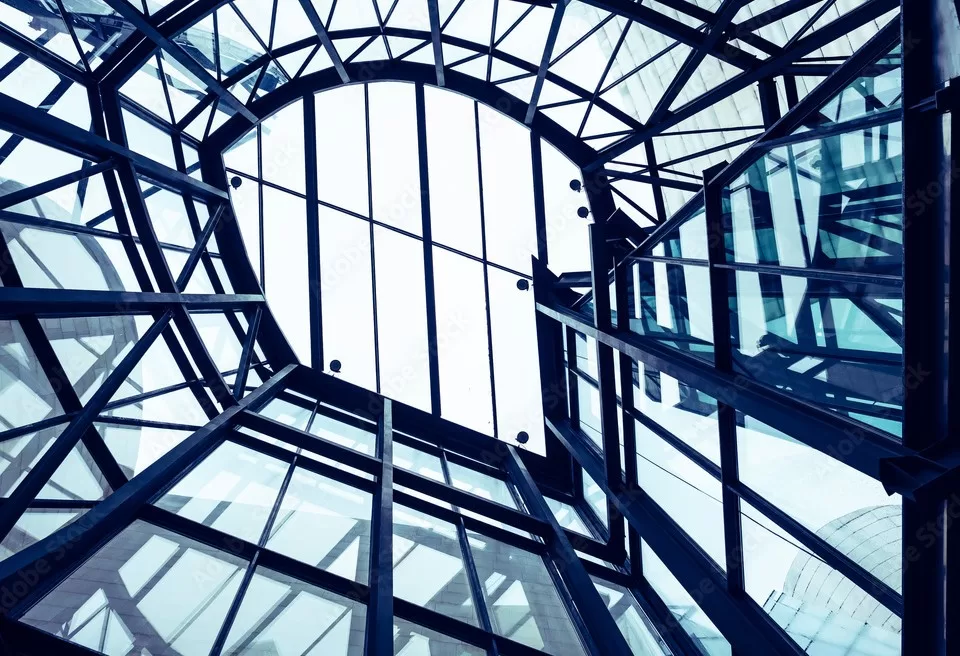
#6 Double-skin facade
This structure consists of two glass walls with a gap between them on south-facing elevations, designed to diminish a building’s energy consumption. Typically, shading devices are installed within the cavity, and, depending on its width, walkways for access and cleaning may be incorporated. Various configurations exist for this type of architectural facade systems. The dual layers create a thermal buffer zone, and passive solar gains within the cavity help mitigate heat losses in winter. When the cavity ventilation is integrated with the building’s systems, solar-heated air can be introduced, facilitating effective natural ventilation and lowering heating requirements in winter, with a reverse effect in the summer.
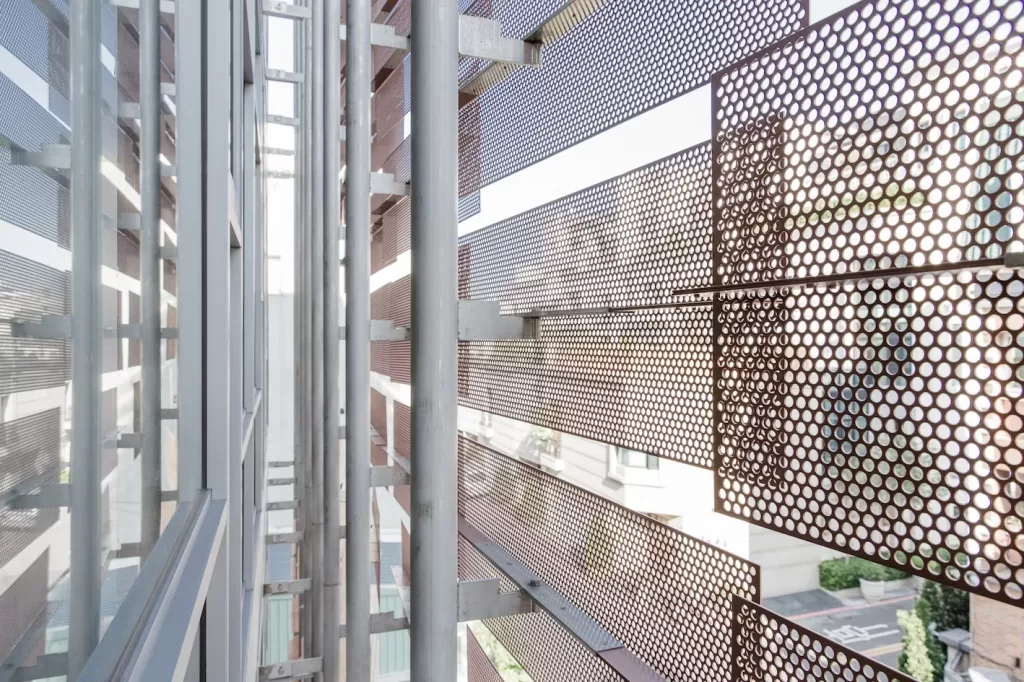
#7 Aluminum Composite Architectural Facade Systems
Aluminum Composite Panel Cladding (ACP) is a commonly used term referring to flat panels composed of a thermoplastic core bonded between two aluminum sheets. ACPs find widespread use in the external cladding of buildings, enhancing their facades. The key advantage of ACP lies in its remarkable rigidity and strength, despite being lightweight. Thanks to the ability to paint the aluminum in a variety of colors, ACPs are manufactured in an extensive range of metallic and non-metallic hues, along with patterns that replicate the appearance of other materials like wood or marble. The applications of ACPs extend beyond external building cladding and encompass various uses such as partitions, false ceilings, and other cladding applications.
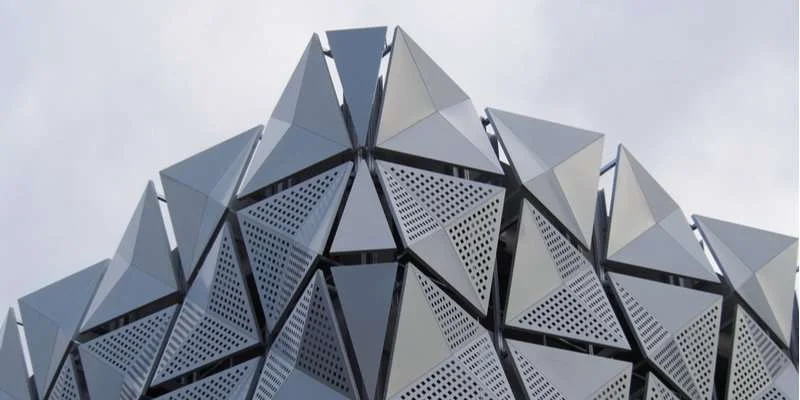
#8 Solar shading facade
Solar shading architectural facade systems is a form of solar control that can be used to optimise the amount of solar heat gain and visible light that is admitted into a building. This can have a significant impact on the energy use of a building as well as on the thermal and visual comfort of occupants, protecting against overheating and glare on hot or sunny days. There is a wide variety of solar shading systems that may be used and incorporated as part of the building façade. There are: oval shaped horizontal steel elements that span horizontally between external columns and their size and spacing is designed to reduce the intensity of solar gain.
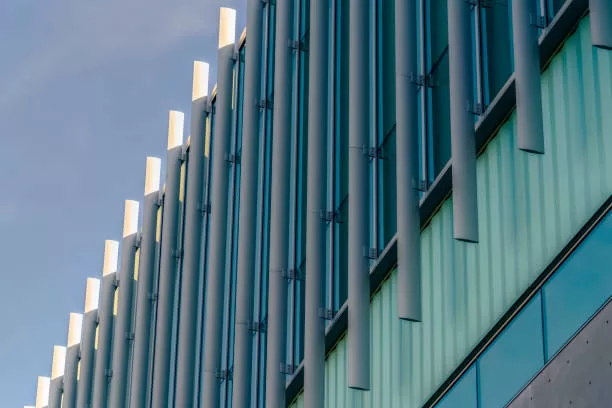
#9 Glazing facade
Contemporary glazed facades consist of connections to either two or four distinct glass panels employing stainless steel brackets, commonly referred to as ‘spiders’ due to their multi-legged design. The connections to the glass panels typically involve stainless steel brackets with neoprene gaskets passing through the glass, as illustrated below. These attachments allow for articulation to accommodate thermal and structural movements, ensuring that local stresses on the glass are kept to a minimum.
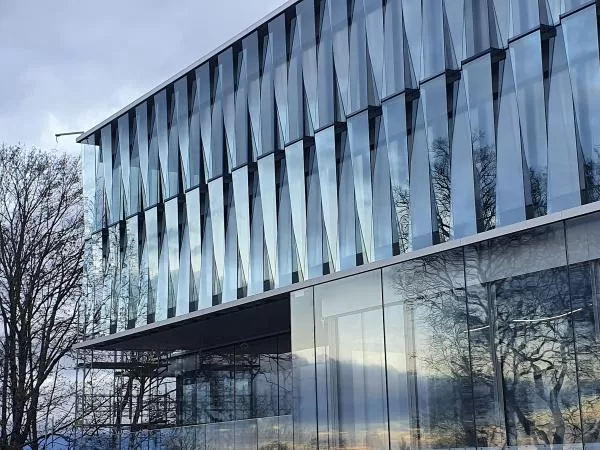
#10 Insulated wall facade
Insulated wall facades are constructed using interlocking composite panels, featuring metal faces or concrete, with insulation positioned between internal and external concrete elements. Steel-faced insulated panels are commonly employed in single-storey and low-rise industrial structures. These panels are typically engineered to span in one direction (either vertically or horizontally) and are customized to align with commonly used frame spacings, eliminating the need for intermediate supports. Multiple insulation materials, including expanded polyurethane (PUR), polyisocyanurate (PIR), and mineral fiber, offer a variety of insulating, fire-resistant, and other physical properties.
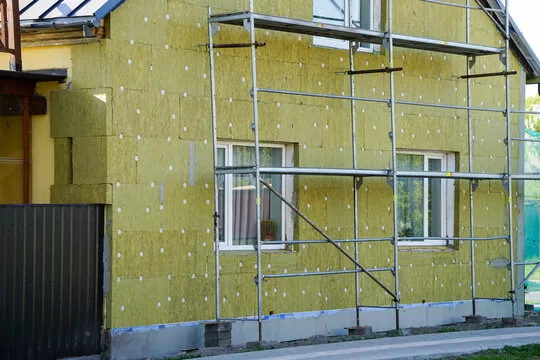
#11 Homeostatic façade
A homeostatic facade comprises an engineered ribbon positioned within the cavity of a double-skin glass facade. The ribbon is crafted from dielectric elastomers, which are polymer materials capable of polarization through the application of an electrical current. These materials exhibit flexibility and low power consumption. Silver electrodes coat both sides of the dielectric material, serving the dual purpose of reflecting light and evenly distributing electrical charge. This controlled deformation assists the facade in regulating the internal temperature of the building.
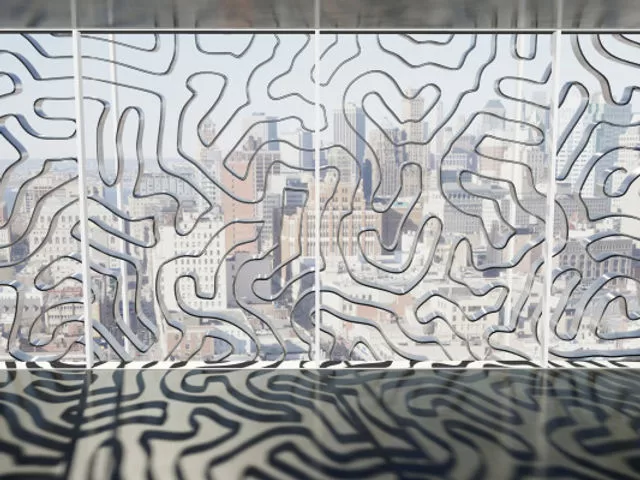
CONCLUSION: Architectural Facade Systems
The diverse range of Architectural facade systems in contemporary architecture reflects a convergence of aesthetics, functionality, and advanced technologies. From panel frame facades to curtain walling systems, and innovative solutions like solar shading and homeostatic facades, each design approach serves specific purposes in enhancing energy efficiency, visual appeal, and overall building performance. Materials like aluminum composite panels, steel, glass, and terracotta contribute to the versatility and sustainability of these facades. As the field continues to evolve, the integration of novel materials and technologies will likely redefine the boundaries of architectural possibilities, ensuring that facades remain integral elements in shaping the character and efficiency of modern buildings.

