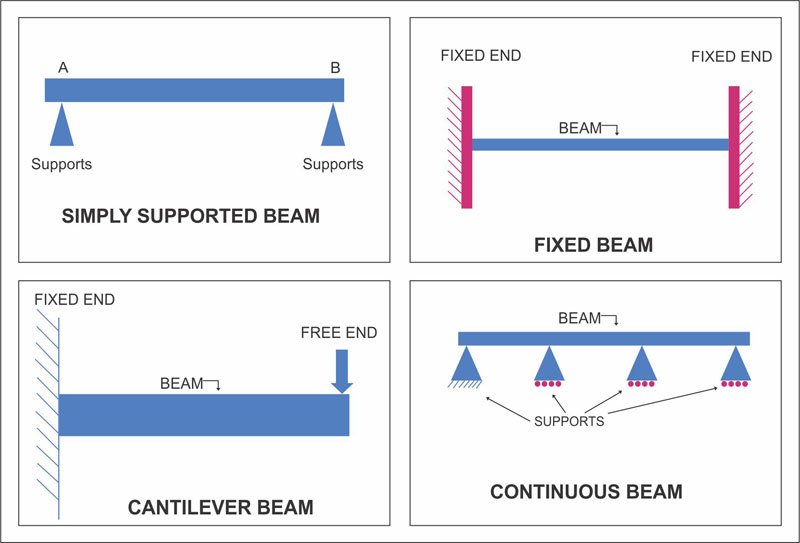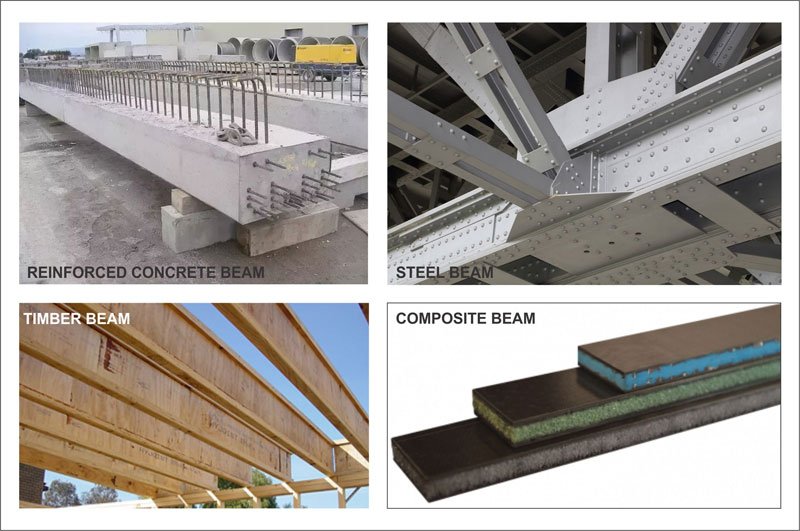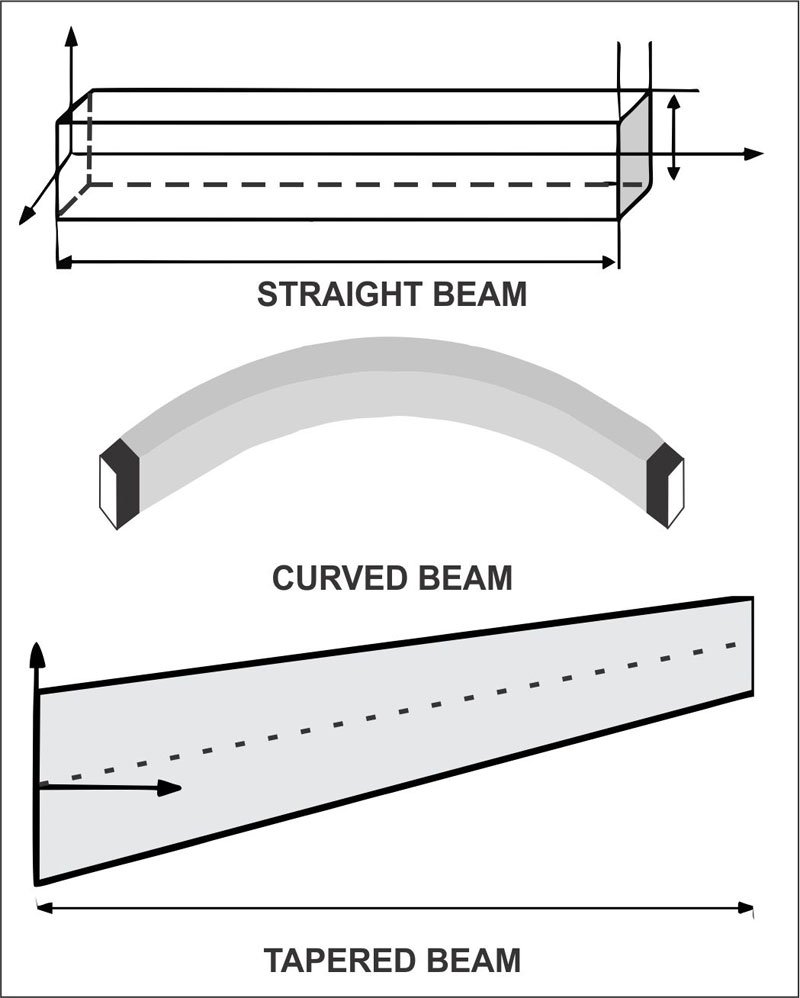Beams are structural elements used in building and structures that resist loads applied laterally to their axis. They typically transfer loads imposed along their length to their endpoints where the loads are transferred to walls, columns, foundations etc. Different types of beams are used in buildings and structures to withstand vertical loads, shear forces, and bending moments.
Different types of beams
There are different types of beams which are classified based on the following conditions
- Beam based on Support Conditions
- Beam based on Construction Materials
- Beam based on Cross-Section Shapes
- Beam based on Geometry
- Beam based on Equilibrium Condition
- Beam based on Method of Construction
- Others types of beams
Beam based on Support Conditions
Simply Supported Beam – The simply supported beam is one of the most simple structures. It features only two supports, one at each end. One is a pinned support and the other is roller support. With this configuration, the beam is inhibited from any vertical movement at both ends whereas it is allowed to rotate freely.
Fixed beam – A fixed beam has both of its ends rigidly fixed so that the slope at the ends remains zero. The fixed ends give rise to fixing moments there in addition to the reactions. If perfect end fixing can be achieved, built-in beams carry smaller maximum bending moments and have smaller deflections.
Cantilever beam – Cantilever Beams are members that are supported from a single point only; typically with a Fixed Support. In order to ensure the structure is static, the support must be fixed; meaning it is able to support forces and moments in all directions.
Continuous beam – A continuous beam is a beam that crosses multiple spans and multiple supports in a single unit. The continuous beams can be provided with either free support or fixed support. It is not necessary that the support is provided at the ends of a continuous beam.

Beam based on Construction Materials
Reinforced concrete beam – The reinforced concrete beams are made up of Concrete which is provided with steel deformed bars along the length of the member. The steel bars placed in the member add to the strength of the structure. These beams are structural elements that are designed to carry transverse external loads.
Steel beam – The steel beams are used to carry the loads from the structure to the adjoining support. There are different types of steel beams that include I beam, H beam, W and S section, Plate Girders, Gantry Girder / Beam, Rectangular Hollow Section and Circular Hollow Section and Composite Beam.
Timber beam – The timber beam construction comprises vertical structural posts and horizontal beams, jointed to form a structural frame into which walls are ‘placed’.
Composite beam – The composite beam is a structural member composed of two or more dissimilar materials joined together to act as a unit. These beams are made from fiber-reinforced polymeric materials.

Beam based on Cross-Section Shapes
Rectangular beam – The rectangular beams are more often used in office/commercial buildings. These can be cast in-situ using standard reinforcement or precast.
T-section beam – The T-beam (or tee beam), used in construction, is a load-bearing structure of reinforced concrete, wood or metal, with a T-shaped cross-section. The top of the T-shaped cross-section serves as a flange or compression member in resisting compressive stresses.
L-section beam – These beam sections have the form of an inverted L that is placed so that its top flange forms part of the edge of a floor. The lengths of the two legs can be equal or can differ in length, depending on how it will be used. These beams are reliably stable and are therefore commonly used to anchor a flooring system to a building’s foundation.

Beam based on Geometry
Straight beam – The straight beams are the horizontal members used to support vertically applied loads across an opening. These are applied to members with top continuously connected to bottom throughout their length, and those with top and bottom connected at intervals are called trusses.
Curved beam – The curved beam comes in geometric shape formed by the motion in space of a plane figure (called the cross-section of the curved beam); its center of gravity always follows a certain curve (the axis), and the plane of the figure is normal to the curve. A distinction is made between curved beams with constant cross-section.
Tapered beam – The tapered beams are used to create offices, retail or other commercial space as well as warehouses up to 120 feet wide. Tapered beams are paired with straight wall columns, simplifying the installation of straight interior walls.

Beam based on Equilibrium Condition
Statically Determinate Beam – The statically determinate beam is an assemblage of a number of components like slabs, beams, columns, walls, foundations and so on, which remains in equilibrium.
Statically indeterminate beam – The statically indeterminate structures are used like compatibility conditions of deformations etc to get the unknown reactions for drawing bending moment and shear force diagrams.

Beam Based on Method of Construction
In-situ beam – The in-situ beams are supported by walls or columns though sometimes they will be ground supported. Construction of the beam will require formwork for its sides and soffit. The latter will have to be supported temporarily until the completed beam has gained sufficient strength. Once soffit formwork has been erected, the necessary reinforcing steel is fixed, making the necessary connection to the reinforcement in the supporting columns or other elements.
Precast Concrete Beam – The precast concrete beam constitutes either precast concrete arched panels, hollow mini-slabs, or planks that are placed between smaller, more frequently spaced precast beams or joists that are spanning between walls or columns. A thin reinforced concrete layer is then poured on top. The precast system doesn’t require the extensive formwork of a cast-in-place concrete slab.
Prestressed-concrete beam – The prestressed-concrete beam can span longer distances, it is thinner, lighter in weight, and uses less concrete without cracking or breaking.

Other types of beam
Deep beam – The deep beams are structural elements loaded as simple beams in which a significant amount of the load is carried to the supports by a compression force combining the load and the reaction.
Girder beam – A girder is a support beam used in construction. It is the main horizontal support of a structure that supports smaller beams. Girders often have an I-beam cross-section composed of two load-bearing flanges separated by a stabilizing web, but may also have a box shape, Z shape, or other forms. A girder is commonly used to build bridges.

Conclusion
Explained above are the different types of beams used in building and structures, each of them performs specific functional requirements. The various types of beams are classified according to the types of support provided, the loading conditions, the shape of the cross-section and types of material used for its construction.





